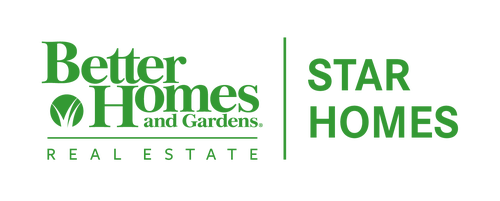


 Midwest Real Estate Data / Better Homes And Gardens Real Estate Star Homes / Jim Starwalt / Better Homes and Gardens Real Estate Star Homes / Jeanette Shields
Midwest Real Estate Data / Better Homes And Gardens Real Estate Star Homes / Jim Starwalt / Better Homes and Gardens Real Estate Star Homes / Jeanette Shields 4960 N 84th Street Milwaukee, WI 53225
11857698
$2,591(2022)
5,619 SQFT
Single-Family Home
1956
Ranch
Milwaukee County
Listed By
Jeanette Shields, Better Homes and Gardens Real Estate Star Homes
Midwest Real Estate Data as distributed by MLS Grid
Last checked Dec 22 2024 at 4:39 AM GMT-0600
- Full Bathroom: 1
- Hardwood Floors
- Wood Laminate Floors
- Appliance: Range
- Appliance: Refrigerator
- Appliance: Washer
- Appliance: Dryer
- Laundry: Sink
- First Floor Bedroom
- First Floor Full Bath
- Fenced Yard
- Mature Trees
- Sidewalks
- Chain Link Fence
- Corner Lot
- Streetlights
- Forced Air
- Natural Gas
- Central Air
- Full
- Partially Finished
- Vinyl Siding
- Roof: Asphalt
- Utilities: Water Source: Public
- Sewer: Public Sewer
- Detached
- 916 sqft
Estimated Monthly Mortgage Payment
*Based on Fixed Interest Rate withe a 30 year term, principal and interest only





Description