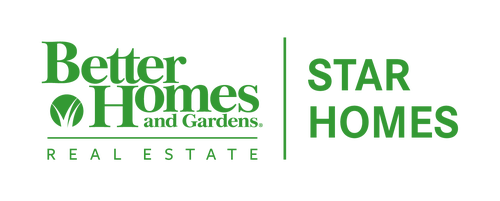


 Midwest Real Estate Data / Better Homes And Gardens Real Estate Star Homes / Jim Starwalt
Midwest Real Estate Data / Better Homes And Gardens Real Estate Star Homes / Jim Starwalt N61w14730 Woodcrest Court Menomonee Falls, WI 53051
12386207
$5,667(2024)
0.68 acres
Single-Family Home
1996
Ranch
Waukesha County
Listed By
Midwest Real Estate Data as distributed by MLS Grid
Last checked Jun 19 2025 at 7:40 PM GMT-0600
- Full Bathrooms: 3
- Cathedral Ceiling(s)
- Wet Bar
- 1st Floor Bedroom
- 1st Floor Full Bath
- Dining Combo
- Granite Counters
- Pantry
- Laundry: Main Level
- Laundry: Laundry Closet
- Appliance: Range
- Appliance: Microwave
- Appliance: Dishwasher
- Appliance: Refrigerator
- Appliance: Stainless Steel Appliance(s)
- Cul-De-Sac
- Mature Trees
- Garden
- Shed(s)
- Fireplace: 1
- Fireplace: Family Room
- Fireplace: Gas Starter
- Natural Gas
- Forced Air
- Central Air
- Finished
- Egress Window
- Rec/Family Area
- Sleeping Area
- Storage Space
- Full
- Roof: Asphalt
- Utilities: Water Source: Public
- Sewer: Public Sewer
- Asphalt
- Garage Door Opener
- On Site
- Garage Owned
- Attached
- Garage
- 1,666 sqft
Listing Price History
Estimated Monthly Mortgage Payment
*Based on Fixed Interest Rate withe a 30 year term, principal and interest only





Description