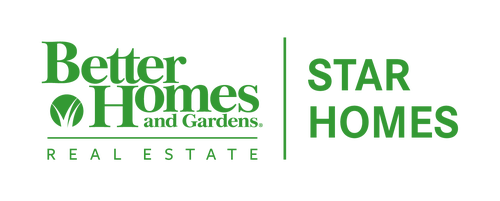


 Midwest Real Estate Data / Better Homes And Gardens Real Estate Star Homes / Jim Starwalt / Better Homes and Gardens Real Estate Star Homes / Christina Bauer
Midwest Real Estate Data / Better Homes And Gardens Real Estate Star Homes / Jim Starwalt / Better Homes and Gardens Real Estate Star Homes / Christina Bauer 7407 Seminole Drive Wonder Lake, IL 60097
12352112
$3,434(2023)
10,454 SQFT
Single-Family Home
1940
Ranch
156,36
McHenry County
Indian Ridge
Listed By
Christina Bauer, Better Homes and Gardens Real Estate Star Homes
Midwest Real Estate Data as distributed by MLS Grid
Last checked Jun 19 2025 at 7:25 PM GMT-0600
- Full Bathroom: 1
- Half Bathroom: 1
- 1st Floor Bedroom
- 1st Floor Full Bath
- Separate Dining Room
- Pantry
- Laundry: Main Level
- Laundry: In Unit
- Water-Softener Owned
- Co Detectors
- Sump Pump
- Water Heater-Gas
- Appliance: Range
- Appliance: Microwave
- Appliance: Dishwasher
- Appliance: Refrigerator
- Appliance: Washer
- Appliance: Dryer
- Appliance: Water Softener
- Indian Ridge
- Mature Trees
- Garden
- Pergola
- Shed(s)
- Foundation: Concrete Perimeter
- Natural Gas
- Forced Air
- Central Air
- Partially Finished
- Exterior Entry
- Walk-Up Access
- Full
- Dues: $197/Annually
- Roof: Asphalt
- Utilities: Water Source: Well
- Sewer: Septic Tank
- Elementary School: Harrison Elementary School
- Middle School: Harrison Elementary School
- Asphalt
- Driveway
- On Site
- Owned
- 900 sqft
Listing Price History
Estimated Monthly Mortgage Payment
*Based on Fixed Interest Rate withe a 30 year term, principal and interest only





Description