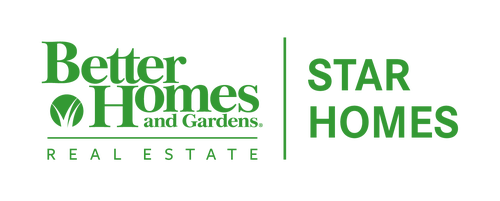


 Midwest Real Estate Data / Better Homes And Gardens Real Estate Star Homes / Jim Starwalt / Better Homes and Gardens Real Estate Star Homes / Scott Straus
Midwest Real Estate Data / Better Homes And Gardens Real Estate Star Homes / Jim Starwalt / Better Homes and Gardens Real Estate Star Homes / Scott Straus 423 Woodland Avenue Wauconda, IL 60084
12382736
$8,963(2023)
0.34 acres
Single-Family Home
1948
Ranch
118
Lake County
Listed By
Scott Straus, Better Homes and Gardens Real Estate Star Homes
Midwest Real Estate Data as distributed by MLS Grid
Last checked Jun 19 2025 at 9:36 PM GMT-0600
- Full Bathrooms: 2
- Half Bathroom: 1
- 1st Floor Bedroom
- 1st Floor Full Bath
- Open Floorplan
- Separate Dining Room
- Laundry: In Unit
- Laundry: Laundry Chute
- Laundry: Sink
- Co Detectors
- Ceiling Fan(s)
- Sump Pump
- Water Heater-Gas
- Appliance: Range
- Appliance: Microwave
- Appliance: Refrigerator
- Appliance: Washer
- Appliance: Dryer
- Appliance: Stainless Steel Appliance(s)
- Appliance: Humidifier
- Forest Preserve Adjacent
- Mature Trees
- Garden
- Shed(s)
- Fireplace: 1
- Fireplace: Living Room
- Fireplace: Gas Starter
- Foundation: Concrete Perimeter
- Natural Gas
- Forced Air
- Central Air
- Finished
- Egress Window
- Rec/Family Area
- Sleeping Area
- Partial
- Roof: Asphalt
- Utilities: Water Source: Public
- Sewer: Public Sewer
- Elementary School: Wauconda Elementary School
- Middle School: Wauconda Middle School
- High School: Wauconda Comm High School
- Asphalt
- Circular Driveway
- Garage Door Opener
- Heated Garage
- On Site
- Garage Owned
- Attached
- Garage
- 1,608 sqft
Estimated Monthly Mortgage Payment
*Based on Fixed Interest Rate withe a 30 year term, principal and interest only





Description