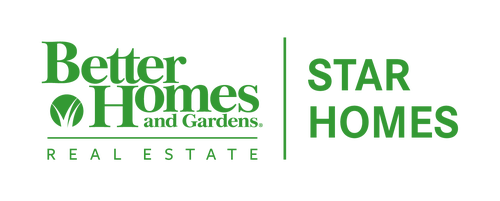


 Midwest Real Estate Data / Better Homes And Gardens Real Estate Star Homes / Jim Starwalt / Better Homes and Gardens Real Estate Star Homes / Scott Straus
Midwest Real Estate Data / Better Homes And Gardens Real Estate Star Homes / Jim Starwalt / Better Homes and Gardens Real Estate Star Homes / Scott Straus 3136 Newport Lane Wadsworth, IL 60083
12319934
$12,849(2023)
8,276 SQFT
Single-Family Home
2017
Traditional
121,56
Lake County
Midlane Club
Listed By
Scott Straus, Better Homes and Gardens Real Estate Star Homes
Midwest Real Estate Data as distributed by MLS Grid
Last checked Apr 26 2025 at 2:47 PM GMT-0600
- Full Bathrooms: 2
- Half Bathroom: 1
- Cathedral Ceiling(s)
- Walk-In Closet(s)
- Open Floorplan
- Granite Counters
- Laundry: Upper Level
- Laundry: In Unit
- Water-Softener Owned
- Security System
- Co Detectors
- Ceiling Fan(s)
- Sump Pump
- Water Heater-Gas
- Appliance: Double Oven
- Appliance: Microwave
- Appliance: Dishwasher
- Appliance: Refrigerator
- Appliance: Washer
- Appliance: Dryer
- Appliance: Disposal
- Appliance: Stainless Steel Appliance(s)
- Appliance: Water Softener Owned
- Appliance: Gas Cooktop
- Appliance: Oven
- Appliance: Humidifier
- Midlane Club
- On Golf Course
- Garden
- Fireplace: 1
- Fireplace: Living Room
- Fireplace: Gas Log
- Natural Gas
- Forced Air
- Central Air
- Unfinished
- Partial
- Dues: $455/Annually
- Roof: Asphalt
- Utilities: Water Source: Public
- Sewer: Public Sewer
- High School: Warren Township High School
- Asphalt
- Garage Door Opener
- On Site
- Garage Owned
- Attached
- Garage
- 2,688 sqft
Estimated Monthly Mortgage Payment
*Based on Fixed Interest Rate withe a 30 year term, principal and interest only





Description