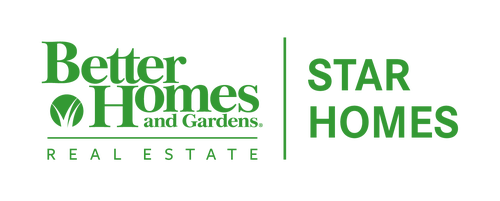


 Midwest Real Estate Data / Better Homes And Gardens Real Estate Star Homes / Jim Starwalt / Better Homes and Gardens Real Estate Star Homes / Kevin Macdonald
Midwest Real Estate Data / Better Homes And Gardens Real Estate Star Homes / Jim Starwalt / Better Homes and Gardens Real Estate Star Homes / Kevin Macdonald 718 N Overlook Trail Round Lake, IL 60073
12213554
$12,916(2022)
0.32 acres
Single-Family Home
2001
Traditional
124,38
Lake County
Valley Lakes
Listed By
Kevin Macdonald, Better Homes and Gardens Real Estate Star Homes
Midwest Real Estate Data as distributed by MLS Grid
Last checked Dec 22 2024 at 5:10 AM GMT-0600
- Full Bathrooms: 4
- Half Bathroom: 1
- Appliance: Stainless Steel Appliance(s)
- Appliance: Dryer
- Appliance: Washer
- Appliance: Refrigerator
- Appliance: Dishwasher
- Appliance: Microwave
- Appliance: Range
- Water Heater-Gas
- Sump Pump
- Ceiling Fan(s)
- Laundry: Sink
- Laundry: In Unit
- Pantry
- Separate Dining Room
- Granite Counters
- Some Carpeting
- Walk-In Closet(s)
- Built-In Features
- First Floor Full Bath
- First Floor Laundry
- In-Law Arrangement
- First Floor Bedroom
- Hardwood Floors
- Vaulted/Cathedral Ceilings
- Valley Lakes
- Wood Fence
- Water Garden
- Garden
- Fenced Yard
- Shed(s)
- Fireplace: Gas Log
- Fireplace: Attached Fireplace Doors/Screen
- Fireplace: Family Room
- Fireplace: 1
- Foundation: Concrete Perimeter
- Forced Air
- Natural Gas
- Central Air
- Storage Space
- Sleeping Area
- Rec/Family Area
- Egress Window
- Crawl
- Finished
- Full
- Dues: $395/Annually
- Brick
- Roof: Asphalt
- Utilities: Water Source: Lake Michigan
- Sewer: Public Sewer
- Transmitter(s)
- Garage Door Opener(s)
- Attached
- 3,819 sqft
Estimated Monthly Mortgage Payment
*Based on Fixed Interest Rate withe a 30 year term, principal and interest only





Description