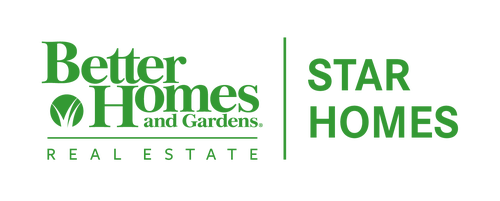 Midwest Real Estate Data / Better Homes And Gardens Real Estate Star Homes / Jim Starwalt / Better Homes and Gardens Real Estate Star Homes / Tiffany Albavera
Midwest Real Estate Data / Better Homes And Gardens Real Estate Star Homes / Jim Starwalt / Better Homes and Gardens Real Estate Star Homes / Tiffany Albavera 904 Tomahawk Trail Round Lake Heights, IL 60073
12164960
$7,960(2022)
9,148 SQFT
Single-Family Home
1999
116
Lake County
Listed By
Tiffany Albavera, Better Homes and Gardens Real Estate Star Homes
Midwest Real Estate Data as distributed by MLS Grid
Last checked Dec 22 2024 at 5:10 AM GMT-0600
- Full Bathrooms: 2
- Appliance: Dryer
- Appliance: Washer
- Appliance: Refrigerator
- Appliance: Dishwasher
- Appliance: Microwave
- Appliance: Range
- Water Heater-Gas
- Sump Pump
- Ceiling Fan(s)
- Co Detectors
- Humidifier
- Laundry: Laundry Closet
- Laundry: In Unit
- Dining Combo
- Some Wood Floors
- Some Carpeting
- Walk-In Closet(s)
- Built-In Features
- First Floor Full Bath
- First Floor Bedroom
- Skylight(s)
- Vaulted/Cathedral Ceilings
- Wood Fence
- Garden
- Chain Link Fence
- Mature Trees
- Forest Preserve Adjacent
- Fenced Yard
- Forced Air
- Natural Gas
- Central Air
- Sleeping Area
- Rec/Family Area
- Finished
- English
- Full
- Vinyl Siding
- Roof: Asphalt
- Utilities: Water Source: Public
- Sewer: Public Sewer
- Transmitter(s)
- Garage Door Opener(s)
- Detached
- 2,700 sqft
Estimated Monthly Mortgage Payment
*Based on Fixed Interest Rate withe a 30 year term, principal and interest only





Description