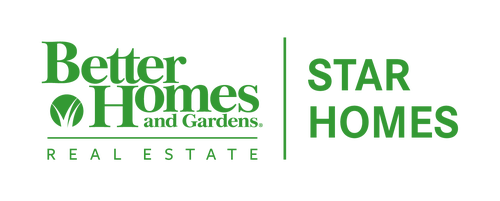


 Midwest Real Estate Data / Better Homes And Gardens Real Estate Star Homes / Jim Starwalt / Better Homes and Gardens Real Estate Star Homes / Mike Welsch
Midwest Real Estate Data / Better Homes And Gardens Real Estate Star Homes / Jim Starwalt / Better Homes and Gardens Real Estate Star Homes / Mike Welsch 602 Daisy Lane Round Lake Beach, IL 60073
12416683
$3,661(2023)
0.33 acres
Single-Family Home
1969
127,46
Lake County
Listed By
Mike Welsch, Better Homes and Gardens Real Estate Star Homes
Midwest Real Estate Data as distributed by MLS Grid
Last checked Sep 19 2025 at 7:05 PM GMT-0600
- Full Bathrooms: 2
- Half Bathroom: 1
- Dining Combo
- Appliance: Refrigerator
- Appliance: Washer
- Appliance: Dishwasher
- Appliance: Microwave
- Appliance: Double Oven
- Appliance: Cooktop
- Appliance: Gas Cooktop
- Appliance: Oven
- Vaulted Ceiling(s)
- Mature Trees
- Garden
- Shed(s)
- Fireplace: Living Room
- Fireplace: Family Room
- Fireplace: 2
- Fireplace: Attached Fireplace Doors/Screen
- Fireplace: Double Sided
- Natural Gas
- Central Air
- Finished
- Egress Window
- Rec/Family Area
- Storage Space
- Partial
- Roof: Asphalt
- Utilities: Water Source: Public
- Sewer: Public Sewer
- Elementary School: Avon Center School
- Middle School: Frederick School
- High School: Grayslake North High School
- Garage Door Opener
- On Site
- Garage Owned
- Attached
- Garage
- Asphalt
- 2,000 sqft
Estimated Monthly Mortgage Payment
*Based on Fixed Interest Rate withe a 30 year term, principal and interest only





Description