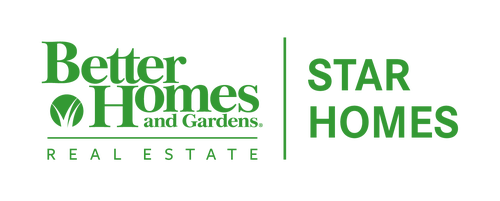


 Midwest Real Estate Data / Better Homes And Gardens Real Estate Star Homes / Jim Starwalt
Midwest Real Estate Data / Better Homes And Gardens Real Estate Star Homes / Jim Starwalt 32512 Millstone Circle Lakemoor, IL 60051
12326751
$5,554(2023)
Single-Family Home
2000
124,38
Lake County
Lakemoor Farms
Listed By
Midwest Real Estate Data as distributed by MLS Grid
Last checked Apr 26 2025 at 2:47 PM GMT-0600
- Full Bathrooms: 3
- Cathedral Ceiling(s)
- 1st Floor Bedroom
- 1st Floor Full Bath
- Storage
- Walk-In Closet(s)
- Open Floorplan
- Dining Combo
- Granite Counters
- Pantry
- Laundry: Washer Hookup
- Laundry: In Unit
- Co Detectors
- Ceiling Fan(s)
- Sump Pump
- Water Heater-Gas
- Appliance: Range
- Appliance: Microwave
- Appliance: Dishwasher
- Appliance: Refrigerator
- Appliance: Washer
- Appliance: Dryer
- Appliance: Stainless Steel Appliance(s)
- Appliance: Water Softener Owned
- Lakemoor Farms
- Cul-De-Sac
- Garden
- Gazebo
- Shed(s)
- Natural Gas
- Forced Air
- Central Air
- Partially Finished
- Rec/Family Area
- Sleeping Area
- Full
- Dues: $175/Annually
- Roof: Asphalt
- Utilities: Water Source: Public
- Sewer: Public Sewer
- Elementary School: Big Hollow Elementary School
- Middle School: Big Hollow Middle School
- High School: Grant Community High School
- Asphalt
- Garage Door Opener
- On Site
- Garage Owned
- Attached
- Garage
- 1
- 2,890 sqft
Estimated Monthly Mortgage Payment
*Based on Fixed Interest Rate withe a 30 year term, principal and interest only





Description