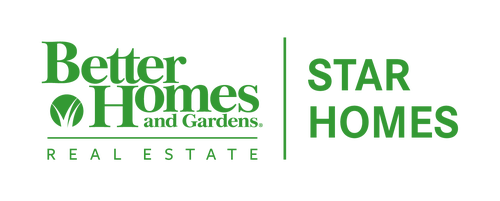


 Midwest Real Estate Data / Better Homes And Gardens Real Estate Star Homes / Jim Starwalt
Midwest Real Estate Data / Better Homes And Gardens Real Estate Star Homes / Jim Starwalt 912 Amber Lane Lake Villa, IL 60046
12220035
$14,999(2022)
1.72 acres
Single-Family Home
2001
Contemporary
124,41
Lake County
Amber Field Lakes
Listed By
Midwest Real Estate Data as distributed by MLS Grid
Last checked Dec 22 2024 at 4:25 AM GMT-0600
- Full Bathrooms: 3
- Half Bathroom: 1
- Appliance: Wall Oven
- Appliance: Cooktop
- Appliance: Dishwasher
- Appliance: Microwave
- Appliance: Double Oven
- Water Heater-Gas
- Ceiling Fan(s)
- Co Detectors
- Laundry: Multiple Locations
- Laundry: Laundry Chute
- Separate Dining Room
- Granite Counters
- Some Carpeting
- Walk-In Closet(s)
- Built-In Features
- First Floor Full Bath
- First Floor Laundry
- In-Law Arrangement
- First Floor Bedroom
- Heated Floors
- Hardwood Floors
- Vaulted/Cathedral Ceilings
- Amber Field Lakes
- Garden
- Landscaped
- Forest Preserve Adjacent
- Cul-De-Sac
- Second Garage
- Fireplace: Attached Fireplace Doors/Screen
- Fireplace: Wood Burning
- Fireplace: Living Room
- Fireplace: 1
- Foundation: Concrete Perimeter
- Forced Air
- Natural Gas
- Central Air
- Sleeping Area
- Rec/Family Area
- Exterior Access
- Finished
- English
- Full
- Stucco
- Roof: Asphalt
- Utilities: Water Source: Private Well
- Sewer: Septic-Private
- High School: Grant Community High School
- Multiple Garages
- Transmitter(s)
- Garage Door Opener(s)
- Attached
- 3,397 sqft
Estimated Monthly Mortgage Payment
*Based on Fixed Interest Rate withe a 30 year term, principal and interest only





Description