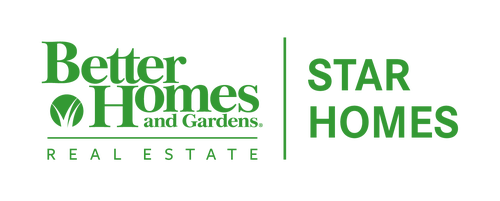


 Midwest Real Estate Data / Better Homes And Gardens Real Estate Star Homes / Jim Starwalt / Better Homes and Gardens Real Estate Star Homes / Jessica Vinci
Midwest Real Estate Data / Better Homes And Gardens Real Estate Star Homes / Jim Starwalt / Better Homes and Gardens Real Estate Star Homes / Jessica Vinci 29 W Big Horn Drive Hainesville, IL 60073
12219274
$4,018(2022)
Townhouse
2002
Views, Water View
116
Lake County
Cranberry Lake
Listed By
Jessica Vinci, Better Homes and Gardens Real Estate Star Homes
Midwest Real Estate Data as distributed by MLS Grid
Last checked Dec 22 2024 at 4:39 AM GMT-0600
- Full Bathroom: 1
- Half Bathroom: 1
- Appliance: Disposal
- Appliance: Dryer
- Appliance: Washer
- Appliance: Refrigerator
- Appliance: Dishwasher
- Appliance: Microwave
- Appliance: Range
- Water Heater-Gas
- Ceiling Fan(s)
- Co Detectors
- Laundry: Laundry Closet
- Laundry: In Unit
- Walk-In Closet(s)
- Laundry Hook-Up In Unit
- Second Floor Laundry
- Vaulted/Cathedral Ceilings
- Cranberry Lake
- Sidewalks
- Garden
- Landscaped
- Common Grounds
- Forced Air
- Natural Gas
- Central Air
- Finished
- English
- Partial
- Dues: $297/Monthly
- Vinyl Siding
- Roof: Asphalt
- Utilities: Water Source: Public
- Sewer: Public Sewer
- Transmitter(s)
- Garage Door Opener(s)
- Attached
- 2
- 1,280 sqft
Estimated Monthly Mortgage Payment
*Based on Fixed Interest Rate withe a 30 year term, principal and interest only





Description