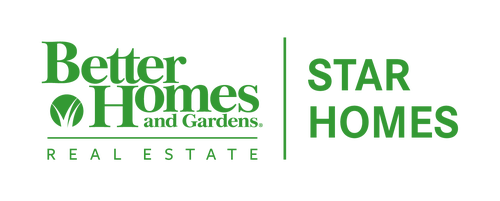
 Midwest Real Estate Data / Better Homes And Gardens Real Estate Star Homes / Jim Starwalt / Better Homes and Gardens Real Estate Star Homes / Mike Welsch
Midwest Real Estate Data / Better Homes And Gardens Real Estate Star Homes / Jim Starwalt / Better Homes and Gardens Real Estate Star Homes / Mike Welsch 6995 Bennington Drive Gurnee, IL 60031
12167148
$8,139(2022)
0.32 acres
Single-Family Home
1993
Ranch
121,50
Lake County
Stonebrook
Listed By
Mike Welsch, Better Homes and Gardens Real Estate Star Homes
Midwest Real Estate Data as distributed by MLS Grid
Last checked Jan 2 2025 at 12:43 PM GMT-0600
- Full Bathrooms: 2
- Appliance: Disposal
- Appliance: Dryer
- Appliance: Washer
- Appliance: Freezer
- Appliance: Refrigerator
- Appliance: Dishwasher
- Appliance: Range
- Water Heater-Gas
- Ceiling Fan(s)
- Co Detectors
- Laundry: In Unit
- Pantry
- Separate Dining Room
- Some Carpeting
- Walk-In Closet(s)
- First Floor Full Bath
- First Floor Laundry
- First Floor Bedroom
- Hardwood Floors
- Vaulted/Cathedral Ceilings
- Stonebrook
- Sidewalks
- Pie Shaped Lot
- Garden
- Landscaped
- Forced Air
- Natural Gas
- Central Air
- Dues: $500/Annually
- Vinyl Siding
- Roof: Asphalt
- Utilities: Water Source: Public
- Sewer: Public Sewer
- High School: Warren Township High School
- Transmitter(s)
- Garage Door Opener(s)
- Attached
- 1,584 sqft
Estimated Monthly Mortgage Payment
*Based on Fixed Interest Rate withe a 30 year term, principal and interest only





Description