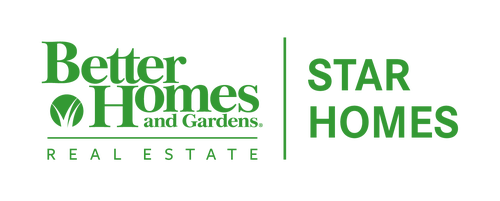 Midwest Real Estate Data / Better Homes And Gardens Real Estate Star Homes / Jim Starwalt / Better Homes and Gardens Real Estate Star Homes / Susan Kube
Midwest Real Estate Data / Better Homes And Gardens Real Estate Star Homes / Jim Starwalt / Better Homes and Gardens Real Estate Star Homes / Susan Kube 635 Stout Court Gurnee, IL 60031
12333958
$6,845(2023)
Single-Family Home
1978
Colonial
121,50
Lake County
Heather Ridge
Listed By
Susan Kube, Better Homes and Gardens Real Estate Star Homes
Midwest Real Estate Data as distributed by MLS Grid
Last checked Apr 26 2025 at 2:47 PM GMT-0600
- Full Bathrooms: 2
- Half Bathroom: 1
- Separate Dining Room
- Pantry
- Laundry: In Unit
- Ceiling Fan(s)
- Sump Pump
- Water Heater-Electric
- Appliance: Range
- Appliance: Microwave
- Appliance: Dishwasher
- Appliance: Refrigerator
- Appliance: Washer
- Appliance: Dryer
- Appliance: Disposal
- Appliance: Stainless Steel Appliance(s)
- Appliance: Electric Cooktop
- Appliance: Electric Oven
- Appliance: Humidifier
- Heather Ridge
- Cul-De-Sac
- Forest Preserve Adjacent
- Landscaped
- Backs to Open Grnd
- Garden
- Fireplace: 1
- Fireplace: Living Room
- Fireplace: Wood Burning
- Electric
- Forced Air
- Central Air
- Partially Finished
- Rec/Family Area
- Storage Space
- Full
- Dues: $254/Monthly
- Roof: Asphalt
- Utilities: Water Source: Public
- Sewer: Public Sewer
- High School: Warren Township High School
- Asphalt
- Garage Door Opener
- On Site
- Garage Owned
- Attached
- Garage
- 1,456 sqft
Estimated Monthly Mortgage Payment
*Based on Fixed Interest Rate withe a 30 year term, principal and interest only




Description