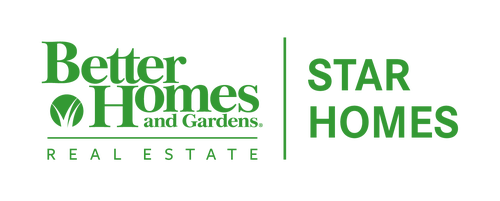


 Midwest Real Estate Data / Better Homes And Gardens Real Estate Star Homes / Jim Starwalt
Midwest Real Estate Data / Better Homes And Gardens Real Estate Star Homes / Jim Starwalt 2614 Maywood Court Grayslake, IL 60030
12215092
$101(2023)
Single-Family Home
1998
Ranch
120,79
Lake County
Saddlebrook Farms
Listed By
Midwest Real Estate Data as distributed by MLS Grid
Last checked Dec 22 2024 at 3:56 AM GMT-0600
- Full Bathroom: 1
- Half Bathroom: 1
- Appliance: Refrigerator
- Appliance: Dishwasher
- Appliance: Microwave
- Appliance: Range
- Water Heater-Gas
- Ceiling Fan(s)
- Co Detectors
- Laundry: Sink
- Laundry: In Unit
- Some Wall-to-Wall Cp
- Separate Dining Room
- Some Carpeting
- First Floor Full Bath
- First Floor Laundry
- First Floor Bedroom
- Hardwood Floors
- Skylight(s)
- Vaulted/Cathedral Ceilings
- Saddlebrook Farms
- Streetlights
- Outdoor Lighting
- Garden
- Landscaped
- Cul-De-Sac
- Fireplace: Attached Fireplace Doors/Screen
- Fireplace: Living Room
- Fireplace: 1
- Foundation: Concrete Perimeter
- Forced Air
- Natural Gas
- Central Air
- Dues: $1101/Monthly
- Vinyl Siding
- Roof: Asphalt
- Utilities: Water Source: Community Well
- Sewer: Public Sewer
- High School: Mundelein Cons High School
- Transmitter(s)
- Garage Door Opener(s)
- Attached
- 1,287 sqft
Estimated Monthly Mortgage Payment
*Based on Fixed Interest Rate withe a 30 year term, principal and interest only





Description