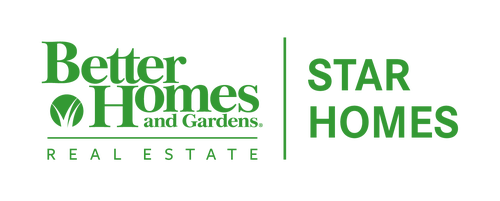 Midwest Real Estate Data / Better Homes And Gardens Real Estate Star Homes / Jim Starwalt / Better Homes and Gardens Real Estate Star Homes / Susan Kube
Midwest Real Estate Data / Better Homes And Gardens Real Estate Star Homes / Jim Starwalt / Better Homes and Gardens Real Estate Star Homes / Susan Kube 197 Westerfield Place Grayslake, IL 60030
12314268
$7,068(2022)
0.34 acres
Single-Family Home
1919
127,46
Lake County
Heritage
Listed By
Susan Kube, Better Homes and Gardens Real Estate Star Homes
Midwest Real Estate Data as distributed by MLS Grid
Last checked Apr 26 2025 at 3:33 PM GMT-0600
- Full Bathroom: 1
- 1st Floor Bedroom
- 1st Floor Full Bath
- Separate Dining Room
- Paneling
- Laundry: In Unit
- Laundry: Sink
- Co Detectors
- Water Heater-Gas
- Appliance: Range
- Appliance: Washer
- Appliance: Dryer
- Heritage
- Mature Trees
- Garden
- Level
- Shed(s)
- Baseboard
- Wall Unit(s)
- Unfinished
- Full
- Roof: Asphalt
- Utilities: Water Source: Public
- Sewer: Public Sewer
- Elementary School: Woodview School
- Middle School: Grayslake Middle School
- High School: Grayslake Central High School
- Gravel
- Garage Door Opener
- On Site
- Garage Owned
- Detached
- Garage
- 1,697 sqft
Estimated Monthly Mortgage Payment
*Based on Fixed Interest Rate withe a 30 year term, principal and interest only




Description